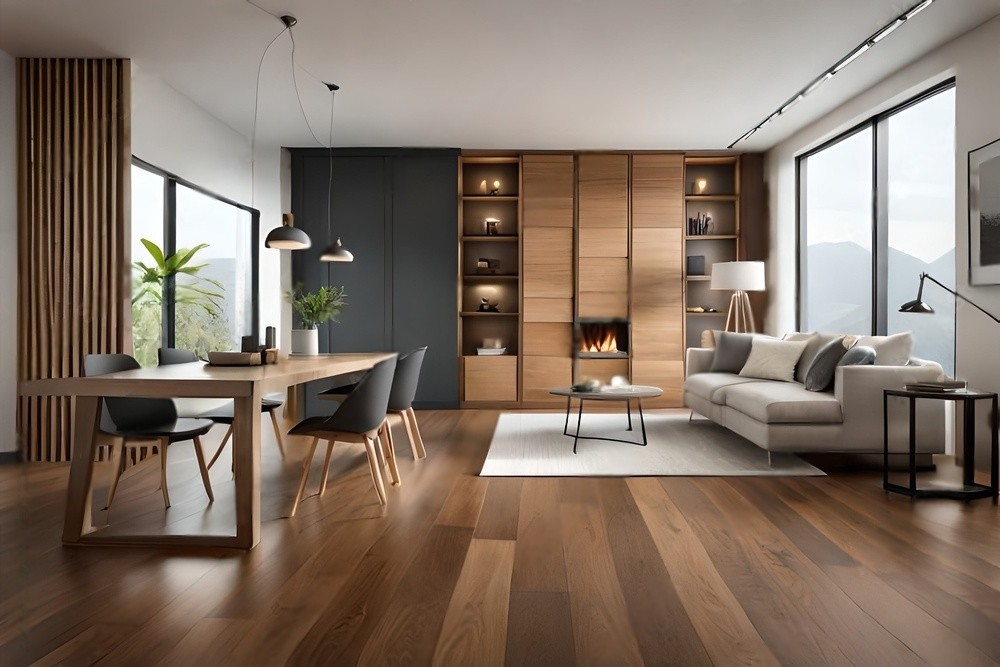News
Sep 11, 2024
The Heart of a Home
As I stood in the empty shell of what would soon become a family home, I felt the potential in the air. The beams overhead whispered stories of laughter, warmth, and togetherness waiting to unfold. My journey into this project began with a vision: to create a space that not only housed a family but nurtured their connections.
The Design Process
The first step was understanding the family's lifestyle. They cherished family gatherings, so I envisioned an open-concept layout that would encourage interaction. Large windows would flood the space with natural light, creating an inviting atmosphere. Each room was designed to flow seamlessly into the next, fostering a sense of unity.
Challenges and Triumphs
Midway through the project, we faced unexpected structural challenges. I found myself re-evaluating the layout, but this setback sparked new ideas. Instead of walls, we incorporated archways that added elegance and maintained openness. The transformation was magical, as the once-closed-off spaces evolved into interconnected realms of joy.
Conclusion
As I placed the final touches in the home, I realized this project was about more than aesthetics. It was about crafting a haven where memories would be made, laughter would echo, and love would thrive.
Reduced energy consumption lowers utility bills and reliance on non-renewable sources.
Improved indoor air quality comes from natural ventilation and non-toxic materials.
Biodiversity enhancement supports local ecosystems through green roofs and native plants.
Long-term cost savings lead to lower maintenance and operational costs.
Increased property value makes eco-friendly designs desirable in the market.
