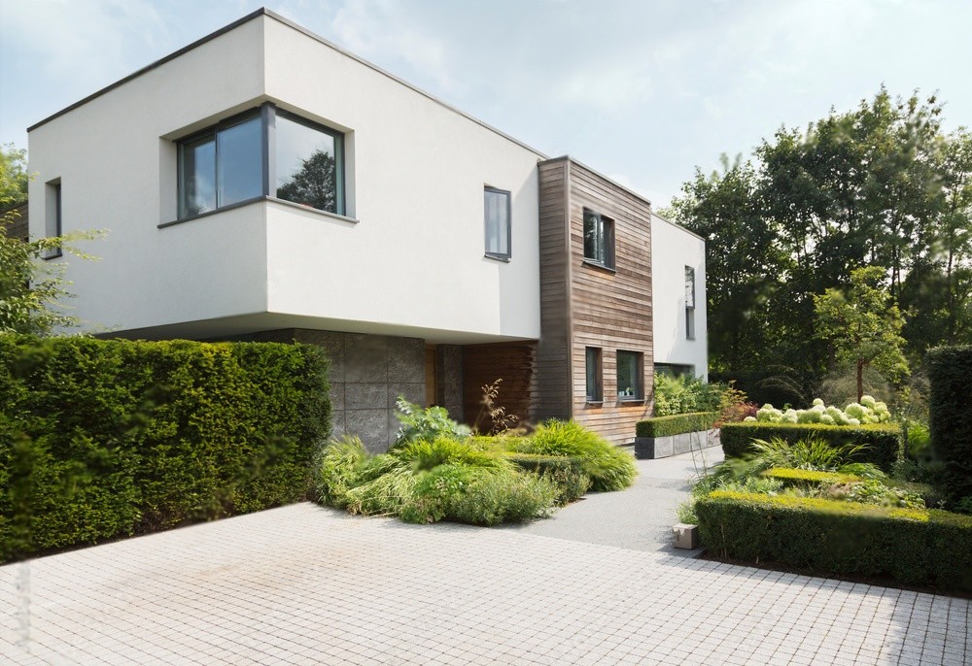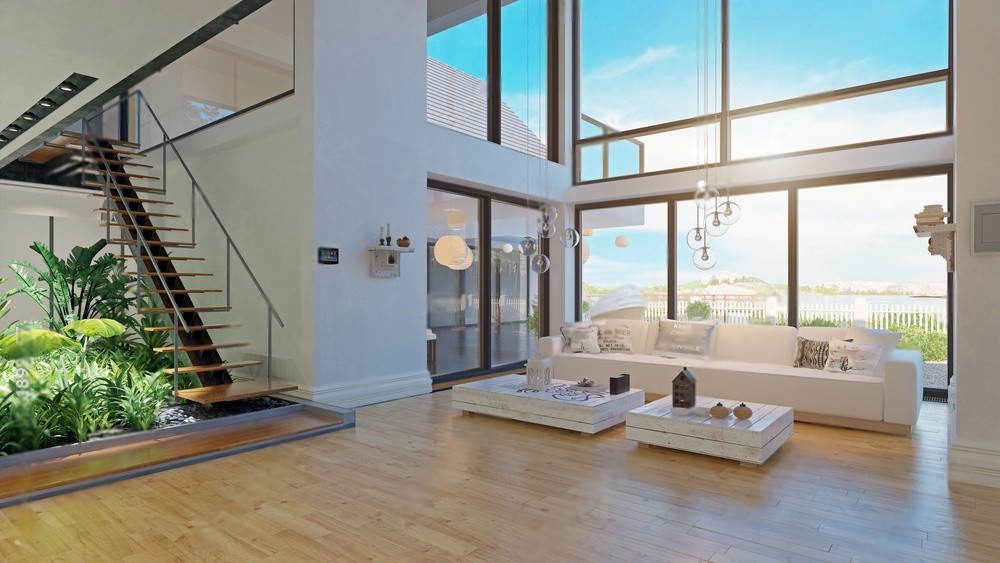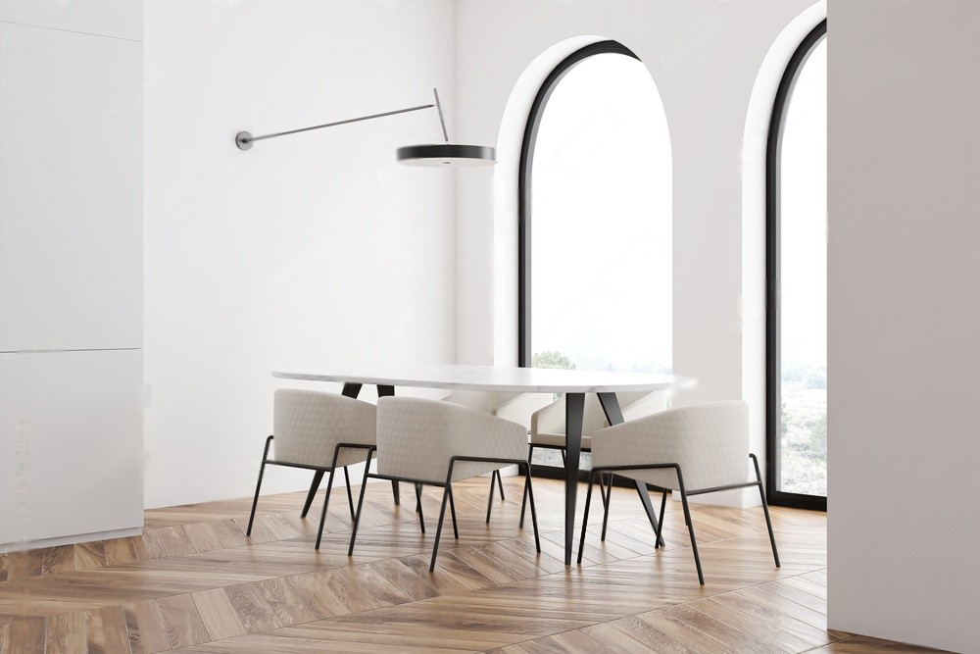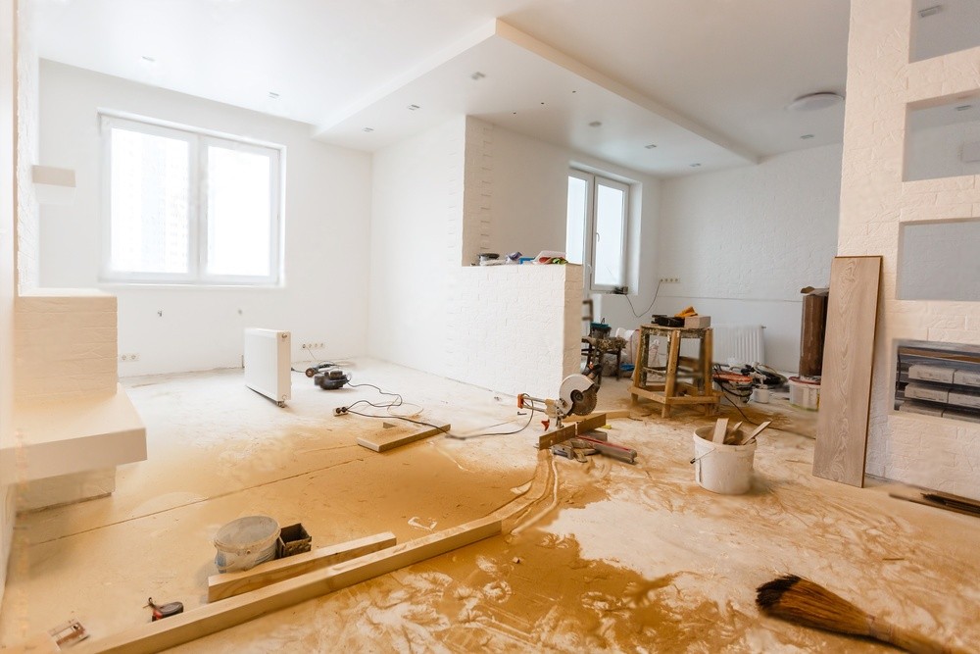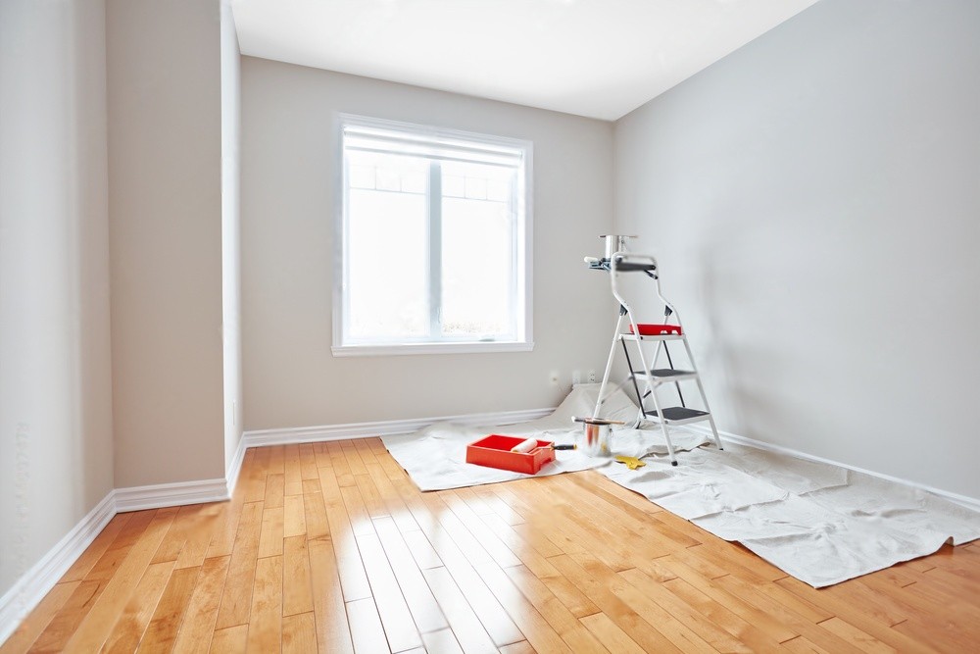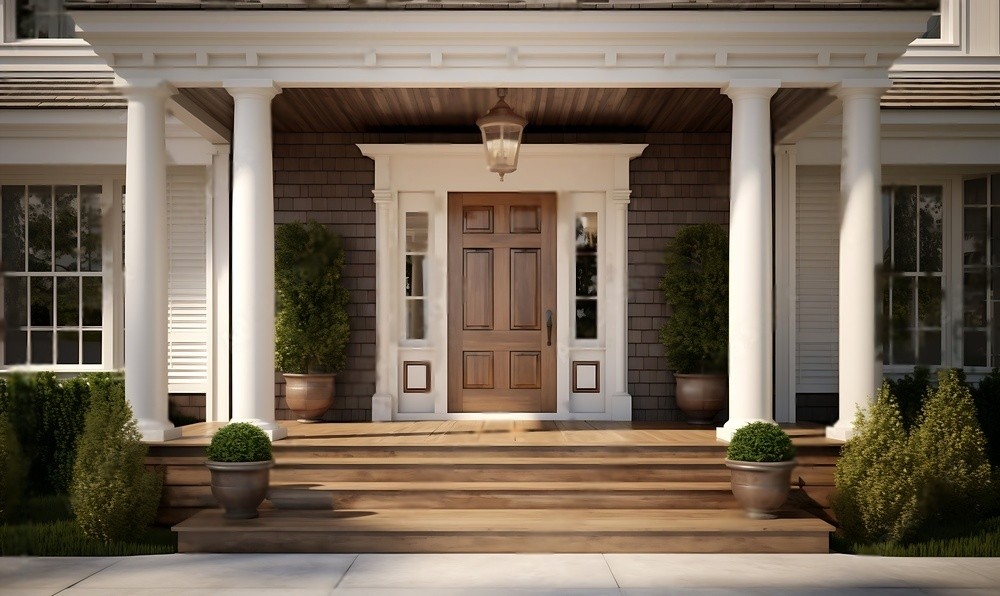Architecture
Harmony Haven

Green Meadows, Suburban Area

2,200 sq.ft

The Johnson Family
About Project:
Harmony Haven is a contemporary family home designed to promote wellness and connectivity. Nestled in a vibrant community, this residence emphasizes balance between modern living and the natural environment.
Ideation and Result:
The design features an open floor plan with flexible spaces that encourage family interaction and gatherings. Large sliding doors open to a spacious backyard, integrating indoor and outdoor living. Natural materials and neutral color palettes create a calming atmosphere throughout the home. Energy-efficient systems and sustainable building practices reduce the ecological footprint while enhancing the overall wellness of the space. Custom storage solutions and multifunctional furniture maximize usability without compromising style.
